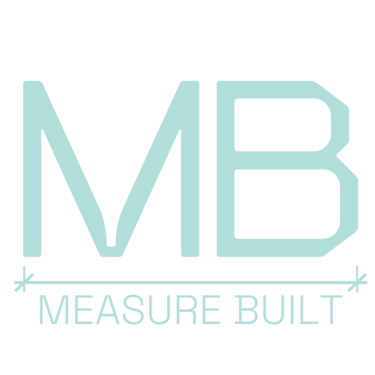How to Renovate a Deck in Metro Vancouver, BC [Step-by-Step Guide]
At Measure Built, we understand that a successful renovation begins with accurate planning and precise measurements. Here's a comprehensive guide to renovating your deck, with insights into how our as-built measurement and drafting services can help you achieve perfection.
BUILDING PERMIT VANCOUVER
Emil Jordan
3 min read


6 steps to renovate residential deck, every property owner should know:
STEP 1. Assess the Current Condition of Your Deck
Before diving into renovations, take the time to evaluate your deck’s current state. Look for:
Rotting or warped boards
Loose or rusted fasteners
Structural integrity of beams and posts
Safety hazards like unstable railings
How MeasureBuilt Helps: We provide detailed as-built measurements to map your existing deck’s layout, ensuring that no structural element is overlooked and allowing you to address all problem areas effectively.
STEP 2. Set Your Renovation Goals
Define your vision for the renovation. Do you want to refresh the look, expand the deck, or add new features like built-in seating or lighting? Consider materials that suit Metro Vancouver’s climate, such as:
Cedar: Naturally resistant to moisture and insects.
Composite decking: Durable, low-maintenance, and eco-friendly.
Pressure-treated wood: Affordable and treated to resist rot and decay.
Important! When choosing materials, ensure they meet local building codes and environmental standards.
STEP 3. Understand Building Permit Requirements
Obtaining a building permit is a critical step in deck renovation, particularly in Metro Vancouver. Each municipality has specific requirements to ensure safety and compliance with local bylaws. For more detailed information see blog post "Deck Permit Drawings: Understanding Requirements in BC | MeasureBuilt"
Typical Building Permit Requirements and Necessary Drawings include:
Site Plan: Shows the deck’s location in relation to the property lines, structures, and setbacks.
Floor Plans: Existing and Proposed floor plans that indicate existing conditions and proposed improvements.
Elevation Drawings: Depict the height and design of the deck and any connections to the house.
Additional Drawings and Professionals You Might Need:
Structural Plans: Highlight beam and joist sizes, fasteners, and other structural components.
Topographic Survey: Required if the property is on a slope or near a watercourse.
Geotechnical Report: Needed for decks above steep slopes to ensure soil stability.
Arborist Report: If trees are near the deck, this may be required to assess their impact.
Subscribe to our newsletter
Enjoy exclusive content available only to our subscribers.


MeasureBuilt Case Study: Deck Renovation in Belcarra
We recently worked on a deck renovation in the Municipality of Belcarra, where the existing deck was situated above a steep hill. Due to the complexity of the site, the city required a geotechnical report and structural plans in addition to standard documentation.
Using our as-built measurement expertise, we created precise site plans and elevation drawings, collaborated with a geotechnical engineer, and submitted a complete permit application package.
The Results:
Permit Approved Quickly: The building permit was issued within a couple of weeks—a
significant achievement considering that in nearby Vancouver, similar renovation permits can take up to six months.
Seamless Collaboration: Our team’s attention to detail and coordination with other professionals ensured the project met all safety and compliance requirements.
STEP 4. Hire the right team. Whether you’re planning a DIY renovation or hiring a contractor, having clear and precise plans is essential. If hiring a contractor, ensure they’re experienced with deck renovations in Metro Vancouver’s climate and building standards.
STEP 5. Start the Renovation
With permits in hand and professionals lined up, it’s time to bring your vision to life. Key steps include:
Demolition: Safely remove old decking material.
Structural Repairs: Reinforce or replace beams and posts as needed.
Install New Materials: Lay new decking boards, install railings, and add custom features.
STEP 6. Final Inspections and Maintenance
Once the renovation is complete, schedule an inspection to ensure the work meets safety standards. Afterward, protect your investment by regularly cleaning and sealing your deck.
Why Choose Measure Built for Your Renovation Projects?
At Measure Built, we specialize in accurate measurements and professional drafting services that streamline the renovation process. Whether you're a homeowner, contractor, or designer, our services ensure every detail is accounted for, saving you time and preventing costly mistakes.
Need As-built drawings? Contact Measure Built to get started!
MeasureBuilt
Address
413-8188 Manitoba Street
Vancouver, BC V5X 4L8
Contacts
236-232-3335
emil@measurebuilt.com
When Details Matter!
