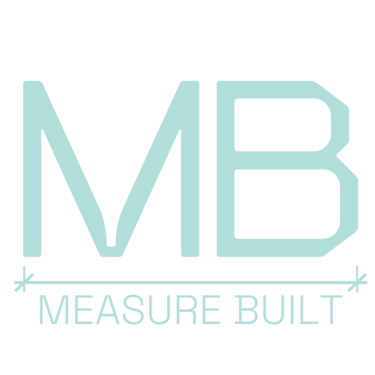Deck Permit Drawings: Understanding Requirements in BC
When you need a permit? What you can build without one? And the penalties for building without a permit. We provide as-built measurements and architectural drawings for deck projects in the metro Vancouver area.
BUILDING PERMIT VANCOUVER
Emil Jordan
3 min read


Are you planning to build or renovate a deck in Metro Vancouver? Understanding the permit requirements and building codes is crucial for a successful project. As specialists in as-built measurements and permit drawings, MeasureBuilt helps deck builders and homeowners navigate the complex requirements of deck construction in British Columbia. For a detailed Step-by-step Guide visit "How to Renovate a Deck in Metro Vancouver, BC"
Do You Need a Permit to Build a Deck in BC?
In British Columbia, permit requirements vary by municipality, but generally, you'll need a building permit if your deck meets any of these criteria:
Is more than 2 feet (600 mm) above grade;
Is attached to your house;
Forms part of the principal entrance to your dwelling;
Is covered with a roof.
When You May Not Need a Permit? You might be exempt from permit requirements if your deck:
Is less than 2 feet (600 mm) in height;
Is detached and less than 108 sq.ft. (10m²) in area;
Is not physically connected to the dwelling;
Is not part of the principal entrance;
Has no roof covering.
Required Documentation for Deck Permits
For new deck construction or home renovations, homeowners will need a set of architectural drawings showing existing conditions and the proposed design. This typically includes floor plans, three exterior elevations, and a site plan (basic package). In some cases, cities like Vancouver may require additional drawings, such as elevations of neighboring houses, even beyond their standard requirements. To obtain a building permit for your deck project, you'll need several essential documents:
1. Architectural Drawings Package - At MeasureBuilt, we provide comprehensive as-built measurements and create detailed architectural drawings including:
Existing as built drawings and proposed deck drawings for building permit;
Complete set of drawings including a site plan, foundation plan, floor plan, cross section, and elevations at the appropriate scales;
Site plan with zoning analysis;
Construction details and cross-sections.
2. Additional Documentation. Depending on your project's scope and location, you may also need:
Arborist report documenting existing trees on a property. An arborist report is a formal document that gives an overall inventory of the various trees on a site. The report generally highlights the health, dimensions and potential problems facing each tree. Arborist reports can focus on certain aspects e.g. hazards to walkways and buildings posed by the trees on a property.
Additional property condition details: as built plans, elevations of neighboring houses and more.
Property surveys are done to determine or confirm land boundaries, such as the plot of land a home sits on, and any sub-surface improvements, like a septic tank or well. They also identify other types of restrictions and conditions that apply to the legal description of a property, including easements or encroachments.
Structural engineering (Schedule B) for specific design elements. Required if there is structural work included in scope of work. Professional Seal and Signature required.
Consequences of Building Without a Permit
Building without proper permits in BC can result in serious consequences:
Fines of up to $10,000 per day;
Immediate stop work orders;
Requirement to obtain a retroactive permit (often at higher costs);
Potential court-ordered removal or demolition of unpermitted work;
Possible cancellation of business licenses for involved contractors;
A notice placed on the property title identifying unpermitted work;
These penalties can vary by municipality, but the financial and legal implications of non-compliance make it essential to obtain proper permits before starting construction.
Timeline for the permit approval process varies significantly by municipality. In Vancouver, deck permit applications can take up to 6 months for approval, while smaller municipalities like Belcarra may process applications much more quickly. Visit "MeasureBuilt Case Study: Deck Renovation in Belcarra" for details.
Why Choose MeasureBuilt for Your Deck Permit?
Our expertise in creating precise as-built drawings and managing permit applications helps streamline the process. We:
Follow all city requirements for architectural drawings in British Columbia;
Create detailed existing as-built condition documentation, as built CAD drawings;
Work closely with contractors and homeowners to complete building permit application and deliver the project successfully;
Understand and use local building codes and zoning bylaws.
Don't let complex permit requirements delay your deck project. Contact MeasureBuilt to ensure your deck design meets all local requirements and regulations. Our experienced team will help guide you through the permit process, from initial measurements to final approval.
MeasureBuilt provides professional as-built measurements and building permit services throughout the Metro Vancouver area. Contact us to learn how we can help with your deck project.
Subscribe to our newsletter
Enjoy exclusive content available only to our subscribers.
MeasureBuilt
Address
413-8188 Manitoba Street
Vancouver, BC V5X 4L8
Contacts
236-232-3335
emil@measurebuilt.com
When Details Matter!
