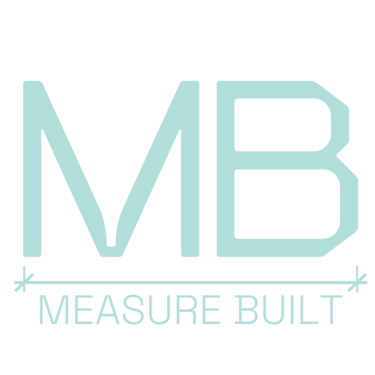LiDAR-Powered 3D Scanning for Unmatched Accuracy
Our 3D Laser Scanning services leverage advanced LiDAR technology to capture precise measurements of any space. This cutting-edge solution provides detailed, accurate data to create reliable as-built drawings, eliminating human error and improving project efficiency.
Whether you're working on renovations, construction, or design, our LiDAR scanning ensures your project starts with the most accurate foundation possible.



At Measure Built, we specialize in delivering precise BOMA-standard-compliant measurements that minimize errors and streamline your planning process.
Our mission is to provide you with a peace of mind by ensuring your project starts on a solid foundation.
Unmatched Precision with LiDAR Scanning
At MeasureBuilt, we bring you cutting-edge 3D laser scanning services powered by LiDAR technology, designed to capture every detail of your property or project with unparalleled accuracy. Whether you’re an architect, engineer, interior designer, or property owner, our LiDAR services provide the precise data you need for seamless planning, design, and construction.
LiDAR (Light Detection and Ranging) is a revolutionary measurement technology that uses laser pulses to create detailed 3D representations of physical spaces.
▸ 1 millimeter accuracy: capture even the smallest details;
▸ Comprehensive data: we gather information about interiors, exteriors, and hard-to-reach areas.
▸ Speed and Efficiency: scan can be completed in 1 visit without compromising accuracy, minimizing on-site disruptions.
Our Scan-to-CAD service converts high-precision 3D laser scan data into detailed, accurate CAD drawings. Using advanced LiDAR technology, we capture every dimension of your space, then transform that data into editable, ready-to-use CAD files.
This service ensures your designs are based on precise measurements, reducing errors, saving time, and streamlining the workflow for architects, engineers, contractors, and designers. Whether for renovation, construction, or planning, our Scan-to-CAD service provides the accuracy and efficiency needed for successful project execution.
Scan-to-CAD service
Here's what our customers say
As a contractor specializing in residential renovations, I rely on accurate and detailed as-built drawings to ensure every project starts on the right foot. Measure Built has been an outstanding partner, consistently delivering precise floor plans and elevations that make planning and execution seamless.
Their expertise, professionalism, and attention to detail save me time and prevent costly mistakes. Whether it's a small renovation or a larger remodel, their drawings provide the clarity and confidence needed to move forward efficiently.
I highly recommend Measure Built to anyone in the renovation business looking for reliable and high-quality as-built documentation.
-Jamison H. Owner of Herron Homes
Measure Built delivered outstanding floor plans for our properties, exceeding expectations in accuracy, professionalism, and speed. Their attention to detail and BOMA-compliant documentation streamlined our processes, allowing us to showcase properties effectively.
The team’s quick turnaround and commitment to quality were invaluable in the fast-paced real estate market. Their work has enhanced our marketing materials and instilled confidence in our clients.
We highly recommend Measure Built for precise, reliable, and professional as-built measurement services
Natalia G. Managing Broker at First Stay Realty
★★★★★
★★★★★
Download company presentation
Interested to know more details of as-built drawing services? Contact MeasureBuilt for a Price List.
Our manager will get is touch with your to provide a free quote for your project.
MeasureBuilt
Address
413-8188 Manitoba Street
Vancouver, BC V5X 4L8
Contacts
236-232-3335
emil@measurebuilt.com
When Details Matter!
