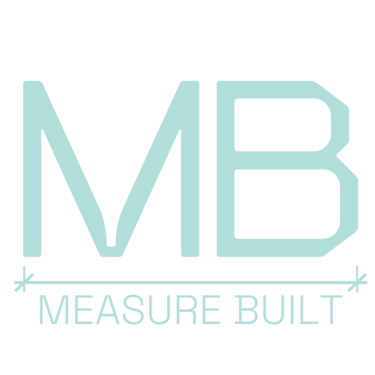How Much Do As-Built Drawings Cost in British Columbia?
Prices range, pricing factors, additional services, and how to choose the right as-built measurement provider for your needs. As-Built Drawings Cost in British Columbia
AS BUILT DRAWINGS
Emil Jordan
2 min read


As-built measurement services are essential for architects, interior designers, contractors, and property owners who require accurate floor plans for renovations, permitting, or real estate purposes.
If you're looking to hire a measuring company in Metro Vancouver, you may notice a wide range of pricing — from $0.15 to $0,8 per square foot, depending on the service provider, project complexity, and level of detail required.
Factors That Affect Pricing.
1. As-built Drawings Pricing Principles in Metro Vancouver Area
Most as-built measurement companies in Metro Vancouver charge based on square footage, with rates typically ranging between $0.15 and $0,8 per SF. The cost varies depending on the level of detail provided in the drawings. Lower-priced services may offer basic floor plans, while comprehensive services include more details such as:
structural elements,
fixture placements,
materials
annotations.
For small projects, companies typically set a minimum charge ranging from $700 to $1,000. This applies to projects up to 2,000 SF, ensuring that even small jobs are cost-effective for interior designers or contractors.
Note: you can expect to pay the minimum fee only if your project is under this size threshold, and require minimum details in documentation.
2. Project Complexity
The complexity of a project significantly impacts pricing. Factors that increase costs include:
Irregular layouts – Homes or buildings with complex designs take longer to measure and draft.
Older buildings – Properties with modifications over time may require extra verification to ensure accuracy.
Multi-level structures – Additional floors add to the time and effort needed to create accurate drawings.
Custom requirements - Project documentation may include types of materials, additional area measurements or formats.
3. Residential vs. Commercial Pricing
Commercial properties often have higher pricing due to their complexity. Unlike residential homes, commercial spaces may include
large open areas,
mixed-use layouts,
specific building code requirements,
requiring more detailed documentation.
Expect higher rates if your project involves retail spaces, offices, or industrial buildings.
Additional Services & Costs
Beyond standard floor plans, many companies offer add-on services that further increase pricing:


How to select an as-built measurement provider?
When selecting an as-built measurement provider, consider more than just price. Lower-cost services may provide only basic layouts, while higher pricing includes detailed, high-accuracy drawings and BOMA-compliant documentation. If your project requires detailed construction planning or permitting, investing in a higher-tier service can save time and prevent costly mistakes later.
Experienced measurement providers always operate according to British Columbia Building Codes (BCBC), BOMA standards and local best-practices to deliver a piece of mind about your project.
If you're looking for precise, high-quality as-built drawings with fast turnaround times, contact us Measure Built: Where Details Matter to discuss your project requirements.
As-built measurement services in Metro Vancouver vary significantly in cost based on the provider, project size, and level of detail required. Whether you're working on a small residential remodel or a large commercial development, understanding these pricing factors will help you budget effectively and choose the right service for your needs.
MeasureBuilt
Address
413-8188 Manitoba Street
Vancouver, BC V5X 4L8
Contacts
236-232-3335
emil@measurebuilt.com
When Details Matter!
