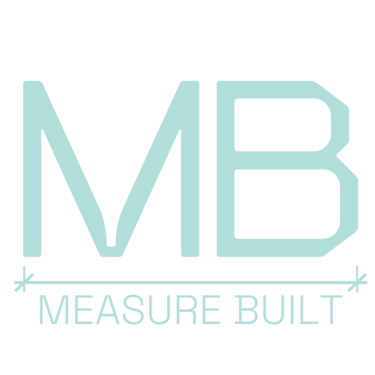5 Hacks to Streamline Projects with Reflected Ceiling Plan Drawings for Interior Designers
Discover five essential hacks to streamline interior design projects using Reflected Ceiling Plan (RCP) drawings. Learn how MeasureBuilt’s AutoCAD services and as-built drawings optimise lighting, HVAC, and other ceiling elements for seamless design execution.
AS BUILT DRAWINGS
Emil Jordan
3 min read





Understanding the Power of RCP Drawings
Floor Plan
Reflected Ceiling Plan (RCP)
What is a Reflected Ceiling Plan?
A Reflected Ceiling Plan (RCP) is a detailed overhead view of a ceiling layout, highlighting the placement of lighting fixtures, HVAC vents, sprinklers, and structural components. By providing a "reflected" perspective, these drawings allow designers and contractors to coordinate seamlessly across various trades.
Why RCPs Are Essential for Interior Designers
Many designers simply don't recognize the ceiling as a valuable design element. They focus on walls, floors, and furnishings, forgetting that the ceiling is essentially the "fifth wall" of a room. This oversight can result in missed opportunities to create visual interest and enhance the overall aesthetic of a space.
RCPs are critical tools for:
Visualizing the interaction of ceiling components.
Aligning aesthetic goals with functional needs.
Preventing costly errors by pre-planning placements.
Ceiling design can be technically challenging, involving considerations such as lighting, HVAC systems, and structural elements. Some designers may shy away from these complexities, opting for simpler solutions. Additionally the pressure to complete projects quickly interior designers may not allocate sufficient time to consider ceiling design.


Interior designers often juggle multiple variables when working on a project, from aesthetic considerations to functional requirements.
Reflected Ceiling Plan Drawings (RCP), supported by MeasureBuilt team expertise, as-built drawings in AutoCAD, offer a powerful solution to simplify this process by providing a clear, detailed layout of ceiling elements.
These drawings help designers visualize and plan the placement of lighting, ventilation, and structural components, ensuring smooth project execution. Let’s explore five essential hacks to make the most of RCP drawings in your projects.
Lighting should not only illuminate objects, but also evoke feelings and create moods.
Hack 1: Collaborate Early with a Professional Measurement Service
Accurate measurements are the foundation of a reliable RCP. Partnering with a professional measurement service ensures every detail is captured, from ceiling heights to fixture placements. Early collaboration reduces the likelihood of revisions and keeps your project on track.
Pro: Provide your measurement team with a clear list of project requirements and selected materials to ensure they capture all the necessary data in one technical documentation for contractor company.
At MeasureBuilt, we use CAD Software for Precision and Flexibility
Computer-aided design (CAD) software is an invaluable tool for creating precise RCPs. It allows us to:
Make quick adjustments as project needs evolve.
Add layers to include multiple design elements.
Share digital files with clients and contractors seamlessly.
CAD’s flexibility ensures that your plans remain adaptable and future-proof. Check our service page to know more.
Hack 2: Customize Your RCP for Client
One size does not fit all when it comes to RCPs. Tailor your plans to include details that matter most to your clients and contractors, such as:
Fixture placements (lighting, fans, and smoke detectors).
Materials and finishes.
HVAC and ductwork integration.
Customized RCPs eliminate ambiguity and ensure everyone involved in the project is on the same page.
Hack 3: Incorporate Layered Details for Comprehensive Project Documentation
Layering details in your RCP creates a complete blueprint for contractors to follow. For example:
Lighting Layer: Shows the placement and type of light fixtures.
Electrical Layer: Indicates wiring and outlet placements.
Mechanical Layer: Includes HVAC and ventilation details.
This approach provides clarity, reduces confusion, and ensures a cohesive execution of your design.
Hack 4: Streamline Approvals with Permit-Ready Drawings
Many renovation projects require permits, and RCPs that comply with local building codes can expedite the approval process. Ensure your drawings:
Include all required technical specifications.
Adhere to municipal guidelines.
Highlight safety features like fire alarms and emergency lighting.
Permit-ready RCPs not only save time but also boost client confidence in your professionalism.
Hack5: Incorporate client feedback during the design phase
To get the most out of your RCPs? Maximizing your RCPs for project success by using the plans as a communication tool for client's meetings and during construction meetings.
At MeasureBuilt, we always update the RCP as needed to reflect any on-site changes. We support interior designers at every stage of their project journey—starting from the initial ideation and continuing through to the final execution. Whether it's helping to clarify concepts, optimize designs, or ensure seamless coordination during implementation, our goal is to guide you every step of the way, making sure your vision comes to life perfectly.
Reflected ceiling plan drawings are more than just technical documents—they’re a cornerstone of efficient, error-free interior design projects. By applying these five hacks, you can elevate your designs, streamline collaboration, and achieve outstanding results for your clients. Ready to take your projects to the next level? Start integrating these tips into your workflow today!
Subscribe to our newsletter
Enjoy exclusive content available only to our subscribers.
MeasureBuilt
Address
413-8188 Manitoba Street
Vancouver, BC V5X 4L8
Contacts
236-232-3335
emil@measurebuilt.com
When Details Matter!
